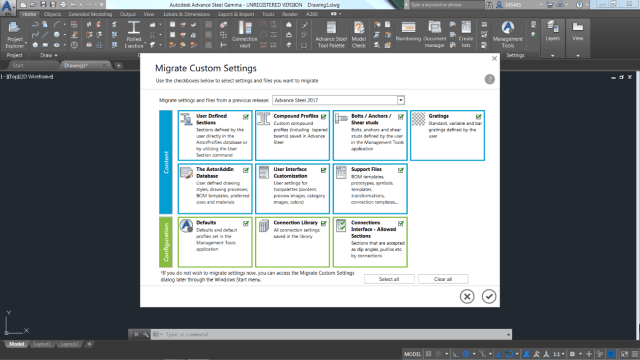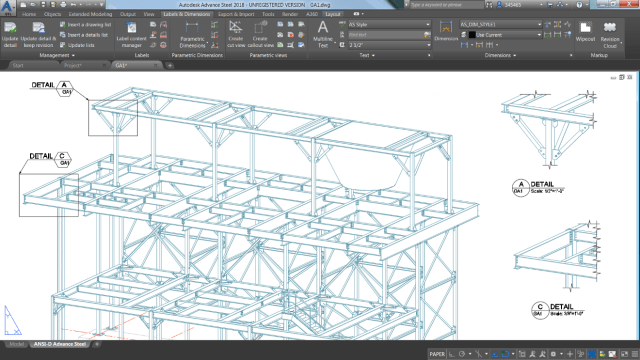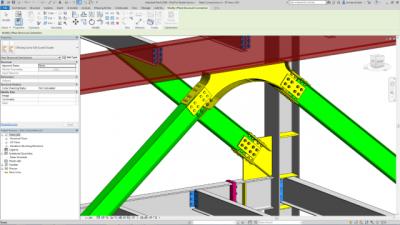The latest release of Autodesk’s Advance Steel 2018 promises to both streamline the 3D modeling tool and improve interoperability with other Autodesk software, such as Revit, Navisworks and AutoCAD. This article will examine the software's new features, and explain how they impact the architects, structural engineers and construction workers who use it.
Figure 1 above – Advance Steel 2018 adds 130 parametric steel connections that may be transferred to the Revit model. Image courtesy of Autodesk.
Improved Level of Detail
The first big highlight is Advance Steel 2018's ability to offer “seamless consumption of LOD 350 Revit models.” LOD, short for “level of detail”, is defined by BIMForum as a measure of the amount of description attached to items in a Building Information Modeling (BIM) model - or example, at LOD 100, a light fixture might only have cost information, while at LOD 350, it would also include things like its geometric shape, in the form of a CAD model. The ability to read CAD models directly from Revit files should give engineers more accuracy in their designs, let them issue bills of material, and let them respond more quickly to architectural design changes.
Added Parametric Steel Connections
A second major update is the addition of over one hundred and thirty parametric steel connections. To sweeten the deal, these connections also transfer to the model in Revit to improve coordination between engineers and fabricators.
The new software also supports Revit families for custom sections, a feature long demanded by users, as well as the ability to transfer code checks for customized parameters.
Streamlined Installation
Advance Steel 2018 has also been integrated with the latest AutoCAD drafting platform, meaning users will only no longer need to license and install it separately.
Migration of Customization Figure 2 -Advance Steel now has one interface to move settings from one version to another. Picture from Autodesk.
Figure 2 -Advance Steel now has one interface to move settings from one version to another. Picture from Autodesk.
Another change concerns control of documentation and customized model information. You can now combine model views with cameras to simplify the making of general arrangement drawings, and blow up details of the model to add callouts in less steps.

Figure 3- Blow-up details and create callouts. Picture from Autodesk.
Better Overall Interoperability
Finally, this release of Advance Steel continues Autodesk’s integration of the product with their other AEC software. As construction and engineering continues to evolve toward automation, Autodesk has sought to create increasingly seamless BIM-to-fabrication workflows by integrating Advance Steel with their other engineering and construction tools, such as Revit and Navisworks Manage. However, Advance Steel is not actually an Autodesk original - it was created by French structural steel software vendor GRAITEC, which Autodesk acquired in 2013. As a result, Autodesk has had to spend years integrating it into their software family, rather than building it that way from the ground up.
The idea is to give project teams access to a transparent system that supports the entire lifecycle of steel projects, from design to detailing to fabrication.
Advance Steel is available as a quarterly, annual, or multi-year subscription through Autodesk. The Autodesk AEC Industry Collection is a software bundle that includes Revit, AutoCAD, Navisworks Manage, and more. Advance Steel 2018 becomes available on April 1, 2017, while Autodesk Steel Connections for Revit 2018 drop April 14.
| An Engineering.com release || April 10, 2017 |||
New Zealand contact for Autodesk 2018 CAD is Lewis Worthing from WorthyCAM

