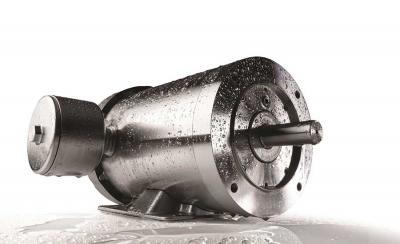7 Nov - When it comes to designing a washdown-friendly facility, it really starts before a company even begins to build the factory. That’s according to Elis Owens, director of technical services at Birko, which offers integrated food safety solutions provided by highly trained and experienced professionals. The company should ask itself if the actual structure of the facility has been designed in such a way that will make it amenable to effective cleaning, and if the equipment has been designed and built following the principles of sanitary design, he explains.
“It should be designed in a way that can be easily cleaned and with materials that are compatible with common cleaning chemicals,” he says. “The way the equipment is put together into the various production lines and the way those production lines are put into the facility [are important].”
So, for example, making sure there is enough space all the way around the equipment for people to access it for cleaning, including catwalks for cleaning in high areas and making sure the floors in the facility are sloped toward the drains and that the equipment is not installed over the top of the drains, all come into play.
“There’s a whole host of factors that need to be taken into consideration,” Owens says, “foot traffic, product flow, forklifts’ movement around the facility.”
Scott L. Burnett, director of food safety and quality, global food and beverage at Ecolab, says factories should include procedures and structures for hygienic zoning, which complement their food safety plan. The use of hygienic zoning creates a “tortuous path” to reduce the risks of food safety hazards entering the product stream by protecting the critical processing areas.
Continue here to read the full article on FoodEngineering || November 7, 2017 |||
